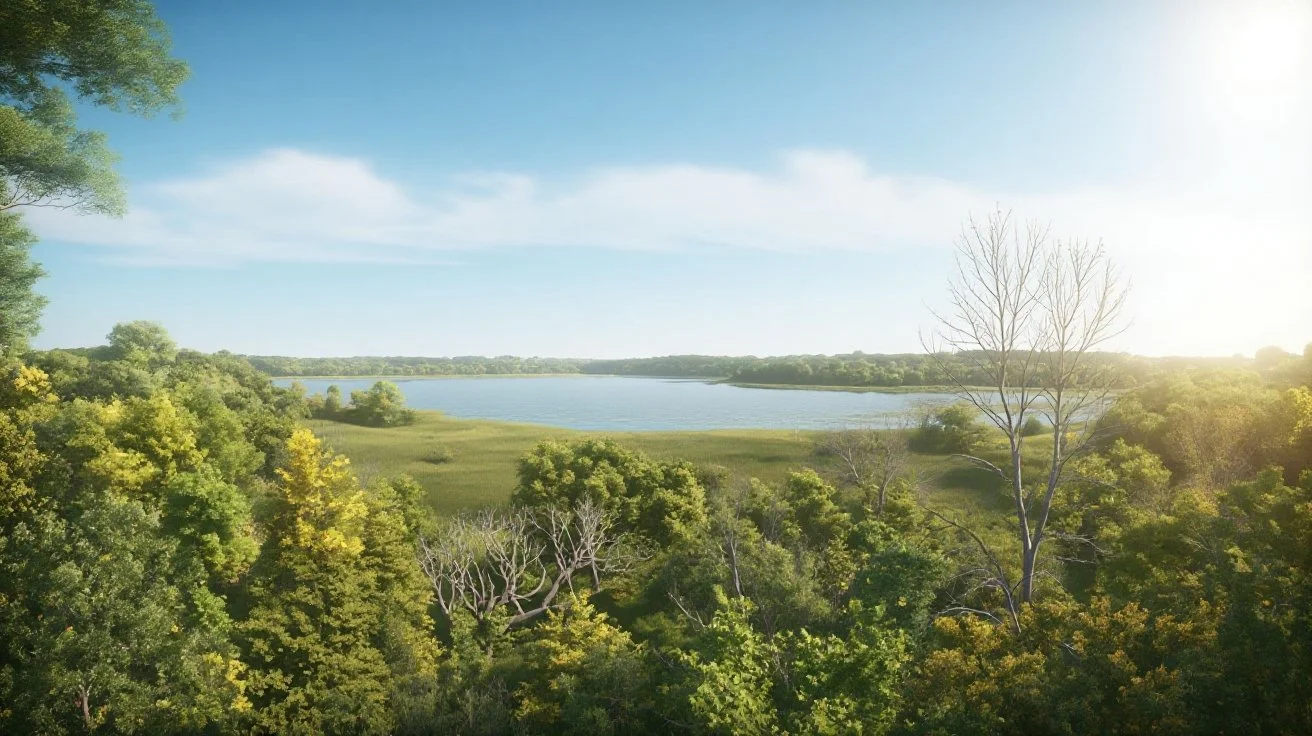Twelve acres of timeless architecture, walkable streets, and community connection.
Nestled between Steiger Lake and Carver Park Reserve, The Reserve at Victoria reimagines small-town living through an inspired blend of residences, shops, and public gathering spaces — where nature, culture, and design meet in effortless balance.
Stay Updated →
The Vision
The Residences
Townhomes
The townhomes reinterpret the charm of traditional brownstones through a modern Minnesota lens. Brick façades, generous porches, and intimate green spaces create a sense of neighborhood within a city setting. Thoughtful interiors, attached private garages, and direct trail access make these homes as practical as they are beautiful.
Condominiums
Expansive windows frame sweeping views of Steiger Lake and the surrounding park reserve, while open layouts and private balconies bring light and nature into every home. Designed with timeless materials and modern comfort, these residences balance tranquility with effortless access to dining, shopping, and the city’s new central plaza.
The Experience
From morning coffee on Main Street to evening strolls along the trail, The Reserve at Victoria offers urban energy framed by
natural beauty.
Walkable, welcoming, and distinctly local.
This is the new heart of Victoria.
Community Features
12-acre expansion of downtown Victoria
Walkable main street with boutique retail and independent restaurants
12,000 sq. ft. public plaza with turf lawn, shaded pergola, and event space
Upscale residences including townhomes, condominiums, and future apartments
Timeless architecture inspired by classic small-town design
Connected trails linking to the Lake Minnetonka Regional Trail and city sidewalks
Scenic natural setting with views of Steiger Lake and Lake Auburn
Adjacent to Carver Park Reserve with direct trail and park access
Ample surface parking and visibility from Highway 5
Planned year-round activation with markets, dining, and community gatherings
Get in Touch
Be Among the First to Experience Victoria’s Next Landmark. Register below for early residential and retail opportunities.
Partners
A collaboration by
Monarch Development Partners
Saunter Architects
DJR Architecture
Confluence
Prudden Company








